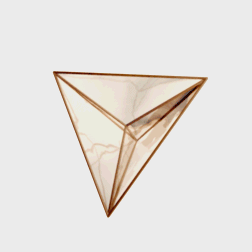Offer – residential interiors
We create comprehensive interior designs for luxury apartments, flats, houses and residences. We specialise in adapting unusual interiors, such as lofts or tenements, to residential purposes. Our spaces have an individual feel dedicated to our clients. A new interior of a house, apartment, loft or residence is a new story we write with our clients. During project work, we remain in constant contact with the investor to ensure that the designed interior and arrangement are visually attractive, functional, and in line with the needs and expectations of its future users. We prepare comprehensive designs of apartments and houses: from the initial concept to oversight of project execution. Clients may also count on our support while shopping and our contacts to tried and tested contractors and renovation teams. Five Cell’s interiors are bespoke, timeless and original.
PROJECT STAGES:
NEEDS ANALYSIS
– discussing the objectives, vision and characteristics
– detailed interview with the investor
– inspirations, mood boards, sample solutions
– reception of premises, reporting amendments to the developer
DETAILED SURVEY
– collecting the technical documentation
– detailed survey of the premises and photographic documentation
– assessing the technical potential of the premises
FUNCTIONAL DESIGN
– creating the programme of the premises
– sketch plans of the building with indicated areas
– 2D plans with several layout versions of the premises
– simplified 3D model defining the potential sizes and
interplay between designed areas
– inspirations, mood boards, sample solutions
CONCEPT
– interior concept, detailed 3D model
– various colour and material schemes
– visualisations
– preliminary cost analysis of various versions
– selection of colours, materials and decorations based on samples
– selection of equipment, lighting, furniture
– concept drawings of the electrical installations, floors, ceilings, walls
– concept drawings of permanent/unusual elements of the arrangement and dimensions of furniture
– preliminary cost estimate
WORKING PLANS AND SPECIFICATIONS
– design for knocked down / new walls
– floor design (patterns, materials, calculation of tiles / boards, details of joining various floor types,
details of finish at the joint of floor and walls, floor moulding, thresholds, skirting boards, grouts)
– design of the interior decoration with a description of all elements
– design of electrical guidelines (location of lamps, sockets and light switches)
– ceiling design (decorative installation, suspended ceiling)
– colour design (compositions, paints, textures, textiles, wallpapers, colouring of materials)
– detailed wall views
– design of sanitary facilities (detailed wall drawings, calculation of tiles)
– wall facing design – ceramic tiles, milled rock tiles, stone, wallpapers
– design of furniture, cabinets, lamps and other custom-made elements
– design of details and bespoke solutions
– list of interior materials and equipment elements
OVERSIGHT
– regular supervision at the site plus special visits requested by contractors/investor
– monitoring compliance with design
– monitoring work progress and quality
– creating a list of corrections and photographic documentation
– ongoing telephone and e-mail contact with contractors
– support in finding contractors and obtaining cost estimates
– support in ordering furniture, materials, lighting
– discussing details with contractors
– checking project drawings provided by contractors
– substitute drawings and solutions
– selecting substitute materials
– oversight of the end result (help in arranging furniture,
additional elements, product arrangement, etc.)

