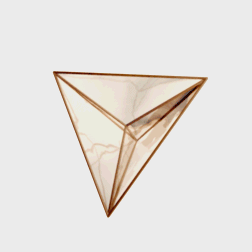Offer – commercial interiors
We offer comprehensive commercial interior designs. We cooperate with the client at every stage of creating the interior: from the initial concept, working plans and specifications, tailor-made furniture and lighting design, to the cost estimate and supervision over contractor teams. We support the brand building process, from designing the name and logo to providing visual identification. We work with a range of contractors (electrical installations, kitchen technology, water and sewage systems, ventilation), renovation teams, lighting and sound equipment companies. We assist our clients in obtaining fire safety, OHS, and sanitary certificates. The design encompasses a unique ceiling installation, bespoke furniture and details. The investor is regularly consulted at each project stage. We work with our own renovation team, but can also supervise the client’s preferred team. We are able to recommend top-class specialists to design ventilation, water and sewage systems, structures, PA, lighting, and acoustics as well as experts on sanitary, OHS and fire safety certificates. An additional, optional element of our offer is visual identification. Thanks to cooperation between architect and graphic designer, we create coherent concepts in line with the brand’s philosophy.
PROJECT STAGES:
NEEDS ANALYSIS
– discussing the objectives, vision and characteristics of the premises and brand
– detailed interview with the investor
– analysis of working style, management model, and company strengths
– inspirations, mood boards, sample solutions
DETAILED SURVEY
– collecting the technical documentation of the building and its environment
– detailed survey of the premises and photographic documentation
– consulting installation specialists and contractors
– assessing the technical potential of the premises
FUNCTIONAL DESIGN
– creating the programme of the premises
– sketch plans of the building with indicated areas
– 2D plans with several layout versions of the premises
– simplified 3D model defining the potential sizes and
interplay between designed areas
– consulting and preliminary guidelines for installation specialists
– inspirations, mood boards, sample solutions
CONCEPT
– interior concept, detailed 3D model
– various colour and material schemes
– visualisations
– preliminary cost analysis of various versions
– selection of colours, materials and decorations based on samples
– selection of equipment, lighting, furniture
– concept drawings of the electrical installations, floors, ceilings, walls
– guidelines for installation designs: kitchen technology, ventilation, electrical installation, water and sewage system
– concept drawings of permanent/unusual elements of the arrangement and dimensions of furniture
– preliminary cost estimate
WORKING PLANS AND SPECIFICATIONS
– design for knocked down / new walls
– floor design (patterns, materials, calculation of tiles / boards, details of joining various floor types,
details of finish at the joint of floor and walls, floor moulding, thresholds, skirting boards, grouts)
– design of the interior decoration with a description of all elements
– design of electrical guidelines (location of lamps, sockets and light switches)
– ceiling design (decorative installation, skirting boards, lighting, suspended elements, suspended
ceiling, location of systems, e.g. ventilation, sensors, cameras)
– colour design (compositions, paints, textures, textiles, wallpapers, colouring of materials)
– detailed wall views
– design of sanitary facilities (detailed wall drawings, calculation of tiles)
– wall facing design – ceramic tiles, milled rock tiles, stone, wallpapers
– design of furniture, bar area, cabinets, product displays, shop windows, sofas, lamps and
other custom-made elements
– design of details and bespoke solutions
– list of interior materials and equipment elements
– coordinating installation designs (if required): technological design, ventilation, water and sewage system,
PA, lighting, acoustics design, obtaining documentation approvals from sanitary, OHS and fire safety experts
OVERSIGHT
– regular supervision at the site plus special visits requested by contractors/investor
– monitoring compliance with design
– monitoring work progress and quality
– creating a list of corrections and photographic documentation
– ongoing telephone and e-mail contact with contractors
– support in finding contractors and obtaining cost estimates
– support in ordering furniture, materials, lighting
– discussing details with contractors
– checking project drawings provided by makers of furniture, lighting, mirrors, metal elements, etc.
– substitute drawings and solutions
– selecting substitute materials
– oversight of the end result (help in arranging furniture, additional elements, product arrangement, etc.)
IDENTIFICATION
The basic identification package contains:
-logo design
– corporate identity manual
– business card design
– neon / signboard design
Based on individual needs the package may be expanded to include further graphic designs:
– menu board
– menu book
– staff uniform concept
– price list
– labels
– price tags
– tableware, window decals, table mats/trays/stands
– take-away cups and packaging
– bags, A-frame signs, posters, leaflets
– social media graphics
– website guidelines and more

